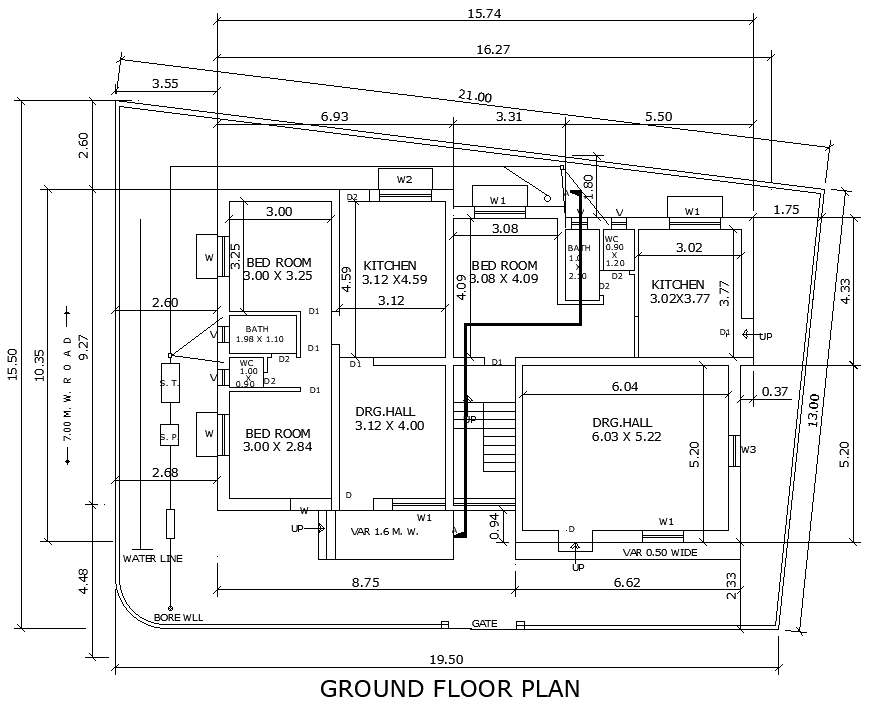21m x 13m Ground Floor House Design with 3BHK Plan | AutoCAD DWG File
Description
This AutoCAD DWG file presents a spacious ground floor house plan measuring 21m x 13m, featuring a 3BHK layout. The design includes three bedrooms, each with an attached bathroom, a living hall, kitchen, and a main gate. Ideal for architects, builders, and homeowners, this plan optimizes space while ensuring comfort and functionality. Download this comprehensive DWG file to assist in your architectural planning and streamline your construction process.

Uploaded by:
Eiz
Luna
